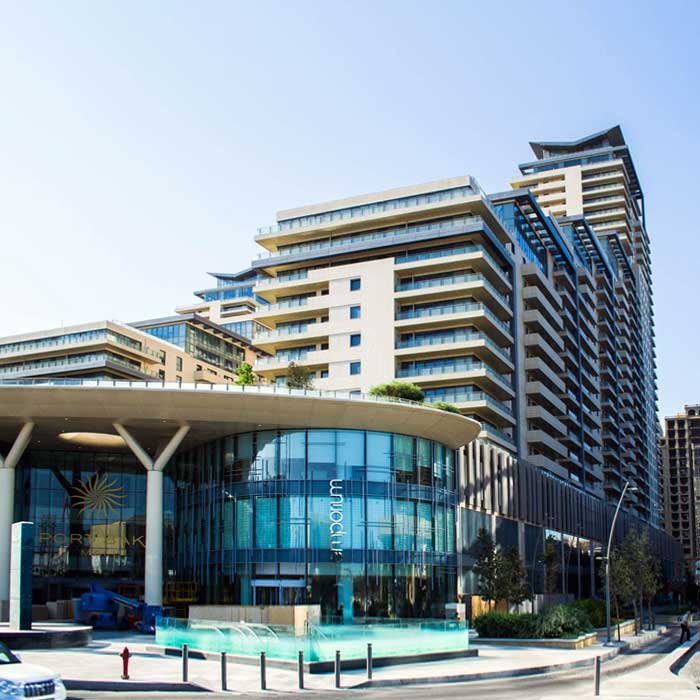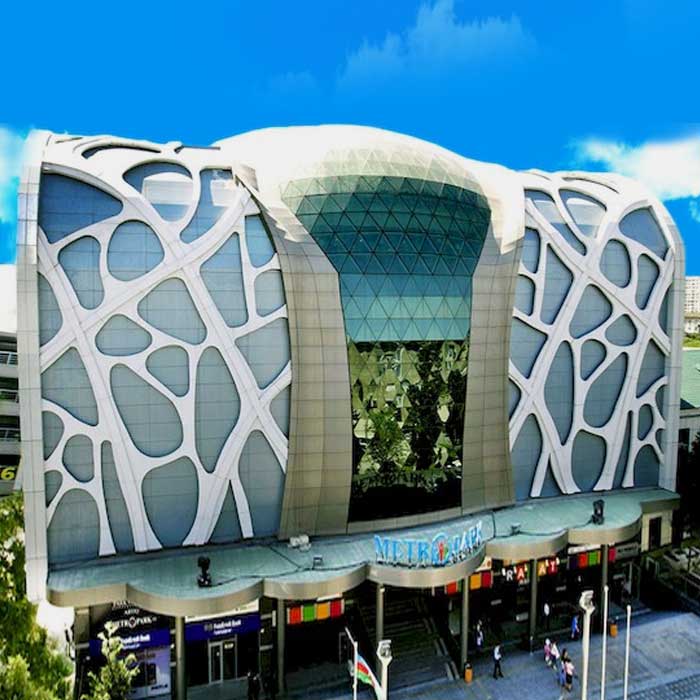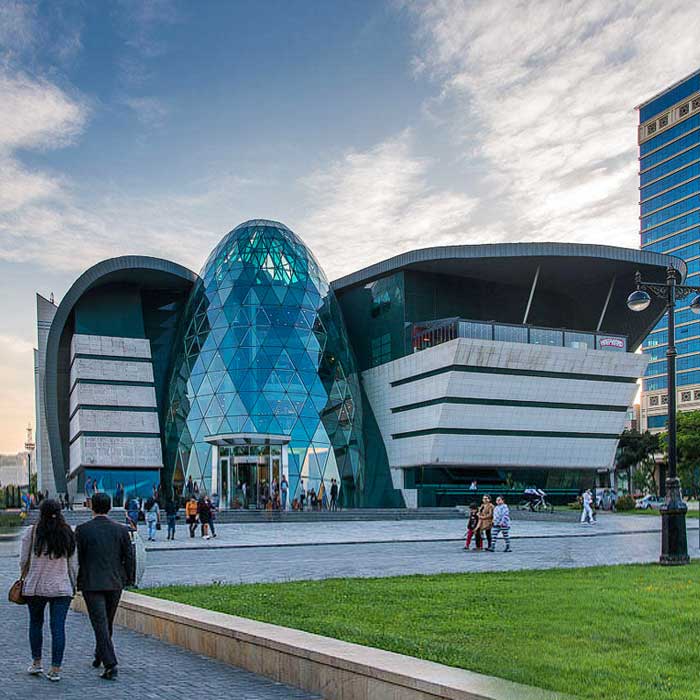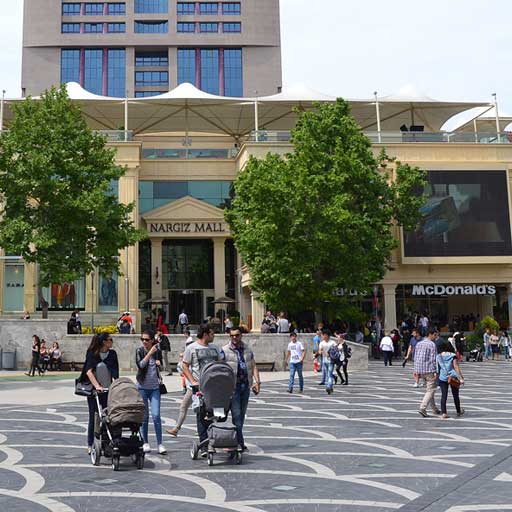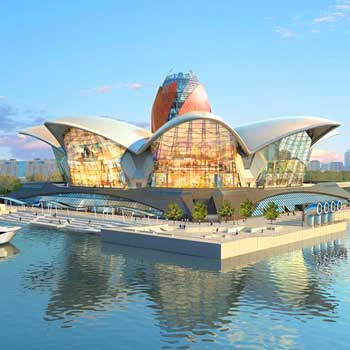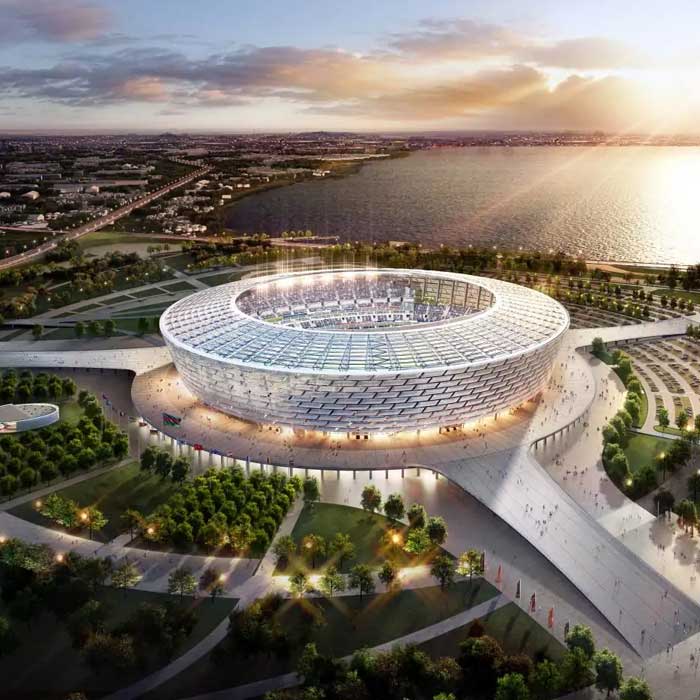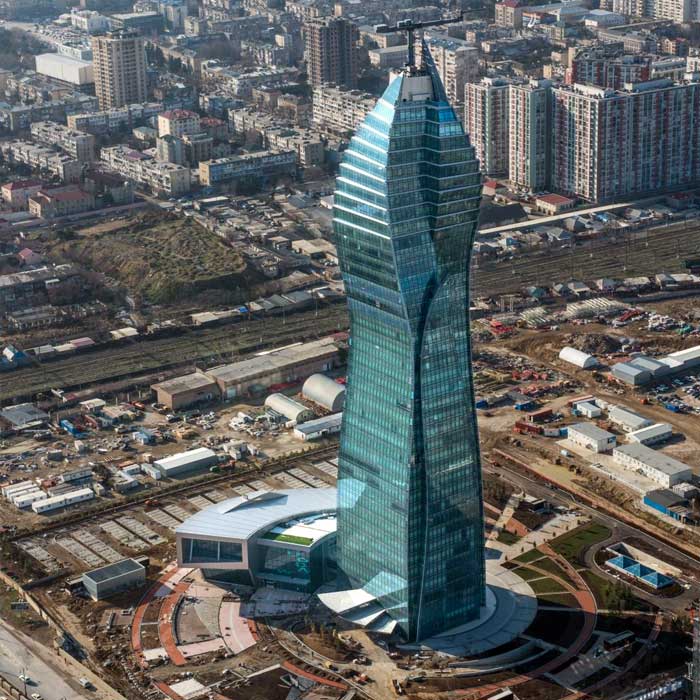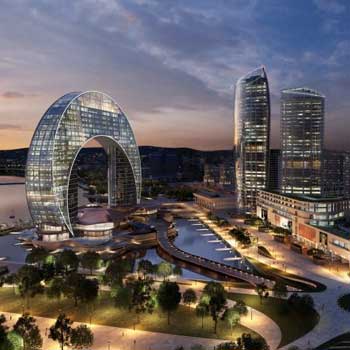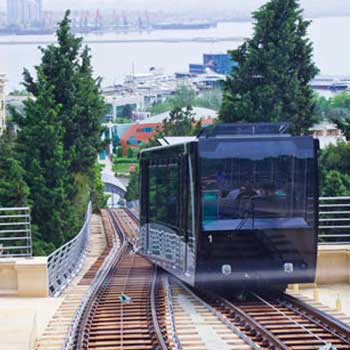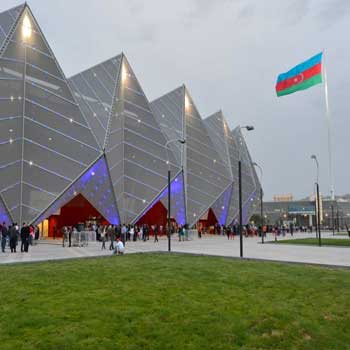
Many of those who happened to see the design of the Heydar Aliyev Center for the first time had hard times to believe that such a project might ever come true. In fact, even in theory, the erection of the building of such extraordinary design looked far from being anyhow realistic.
Construction of the Center’s facility was launched in 2007 and completed on May 10, 2012, to celebrate the National Leader’s 89th anniversary.
Recognized as one of the world’s masterpieces in architecture, the Heydar Aliyev Center has immediately grown into a signature architectural landmark of modern Baku. Zaha Hadid, the author of the building’s design, is a worldwide recognized architect and the winner of the prestigious Pritzker Architecture Prize.
Not a single straight line was used in the Center’s design.
The overall shape of the building resembles a wave-like ascension from the ground towards the sky followed by gradual descent down to the earth. This is not only a tribute to post-modern architecture, but also a portrayal of an eternal cycle.
The lines on the building-bridge the past with the present.
Harmonious link between the Center’s exterior and interior aspires to remove any boundaries in the building’s perception considering that this place is meant to be open anyone irrespective of gender, race and origin by bringing people together united by shared ideas.
Metal construction network with an overall lenghth of 90 kilometers was used for the building’s roof covering only. 12 027 pieces of special panels of a very specific shape of its own varying from triangle to trapezoid and from rectangle to parallelogram were used on the Center’s roof,which has an overall coverage 40 000 square meters.
The whole complex encompasses the main building, underground parking and adjacent landscape area. The landscape area includes 2 decorative pools and an artificial lake.
The building’s dominant white color, along with symbolizing the bright future, also conveys a set of specific messages. It is this color that through a very unusual natural light reflection spells out the building’s eye-catching shape.
The main Awards:
2011
“Design Award” from Wallpaper Magazine
2014
– London Design Museum named Heydar Aliyev Center as the winner of the “Architecture” prize – Heydar Aliyev Cultural Center has been named Design of the Year
2016
– The Heydar Aliyev Center in Baku is among the six stylistically different buildings from around the world shortlisted for the Royal Institute of British Architects (RIBA)
The major edifice encompasses the following sections:
- The Heydar Aliyev Museum. The most attractive and interesting section of the Center, which is engaged in studying, promoting and protecting Heydar Aliyev’s heritage, is the Museum of Heydar Aliyev. Notable for its design and the application of cutting-edge technologies, the Museum is in harmony with the rest of the Center. The Museum describes the history of Azerbaijan and different stages of Heydar Aliyev’s life and work. The information is communicated to visitors in an interactive format.
- The Center’s Exhibition Halls. The Center’s Exhibition Halls are located on the ground, 1st, 2nd, 3rd, 4th, and 5th floors. This section occupies 9 floors with exhibition halls, an administrative office, and a cafeteria.
- The Conference Halls. The Conference Halls provide flexible opportunities for holding various events.
- The Auditorium. This section of 4 levels embraces 2 multifunctional conference halls, meeting rooms and the media center. An Auditorium is an ideal place with modern infrastructure for hosting various events, conferences, forums, symposiums, and concerts
- The Parking Area. The Center’s parking area consists of 4 levels. With an overall space of 39,420 square meters, it boasts the capacity for 1241 vehicles.
The main information:
Design: Zaha Hadid, Patrik Schumacher
Project leader: Saffet Kaya Bekiroglu
Structure: Tuncel Engineering, AKT
Mechanical: GMD Project
Electrical: HB Engineering
Façade: Werner Sobek
Acoustic: Mezzo Stüdyo
Geotechnical: Enar Engineering
Lighting: MBLD
Formwork: Doka
Auditorium Wooden Cladding: Sanset İkoor
Auditorium Seats: Quinette
Zumtobel (Lighting Fixtures)
Multipurpose Hall Façade Door: Solarlux
Total useable floor space: 101,801 m2
Lot size: 111,292 m2
Builder: DiA Holding









